

Click here to see the review of the GPM Wang
Click here to see the review of the Giralda De Seville by Ediciones Merino
Click here to see the some miscellaneous buildings
Click here to see Skalka
Click here to see Alcazar de Segovia
Click here to see Chateau De Blois
Click here to see The Japanese Pagoda
Click here to see a good selection of buildings and other models
Click here to see the Schreiber St. Stevens Cathedral in Vienna, The Dover Friends Meeting House in Sturbridge and the L'instant Durable Chanbourd in the Loire Valley
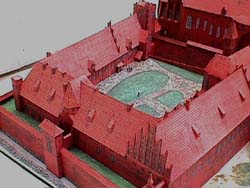
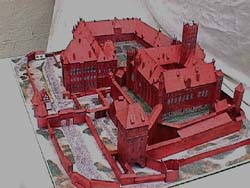
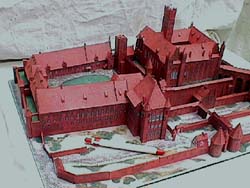
Firstly a short resume for those who do not usually make buildings. Just a few lines then you can close this document!.
This is a 1:500 scale model and because of the size of the original, the kit has many large pieces and even more small pieces which at first I found a bit odd. The kit goes together well so from that point of view, this makes it an easy kit to put together. The completed model makes an impressive display although the tallest part is no more that 8 inches high.
The printing and colouring are not up to the same standards as some of the other GPM models, but in such a small scale this is not too much of a problem as most of the cut and fold lines are very accurate.
In general, it is a complicated rather than a difficult model to make but the finished article is well worth the effort.
Now on to the more "in depth" bits.
The kit comes in a book format, similar to the other GPM kits, with a short description of the subject inside the front cover and a few pictures of the original building on the inside back cover.
There are a number of standard thickness pages and these consist of two sides of instructions, in Polish, about 6 pages with 85 pictures of the work in progress and two pages of templates. (more on this later) The centre is a fold out set of four pages that make up the base, the base takes up the whole of the four pages, which will give you an idea of the size. The rest of the book consists of the kit. Unfortunately I did not count the number of pages before I cut them to pieces!. Almost all of the printing is in a brick red colour, but the areas like windows have an appropriate colour and areas such as cloisters are picked out in black. Cutting out the black areas was something I thought about but they are so small and the areas that would be exposed would have to be painted that I did note attempt it.
After looking through the book, the first thing I did was to buy a tube of water paint in "Indian Red" This was a very close match to the main buildings and would save me the trouble of mixing paints from my usual children's paint box. I also bought a 12 inch steel rule as some of the parts were too long for my usual ruler.
Before I started I decided to try to keep a note of the time spent. So far it's over 70 hours.
Instructions
This is certainly not a model for beginners or those who are scared of heights. Building this complex model with Polish instructions and only one set of parts is a little like tight rope walking without a net!
As I mentioned above, there are two pages of written instructions and I found that it is (almost) only a matter of following the numbers, ie part one is glued to part two etc. The album of 85 photographs pick out the parts by number so it's a case of looking at the instructions for the part numbers and referring to the relevant picture to see how the parts go together. Non of the parts tell you which way they are to be folded so the pictures are a must. There are no markings on the pieces to indicate the direction of the fold, which I think is a good idea, because there are no "non standard" lines on the parts. One important point that is not obvious from the instructions is that the templates are to be glued to 1mm thick card. This point is shown on the templates. What is NOT shown is that the two floor areas for the main buildings must also be glued to 1mm card. This card is critical because the two floors are raised above the main base and the walls and some of the towers extend from the floor areas to the base so the gap must be correct. Also strengthening the floor areas is a must to ensure that the buildings on top are "plumb". I did not discover this until I had finished the first of the floors. Not only are the buildings a little out of line, (luckily it's not too obvious unless it's pointed out). but I also had to raise the legs to ensure a proper gap existed between the base and the floor.
I did find that the photographs are a little blurred and in some cases it is quite difficult to see the parts. I also found that about 3 pieces are shown in the wrong place and only one piece of the kit is not numbered. Don't worry it is obvious where it fits as it is one of the last pieces to be used.
Overall, with a little investigation of the pictures, and plenty of patience it was not too difficult to work out where the parts fitted.
The kit
Looking through the parts it appears that there are "only" 110 pieces. However on closer inspection it is obvious that this is a little misleading. What it really means is that there are 110 sub assemblies. Some, like some of the walls are only one piece that need folding over at the top. But others, like one of the walls has 11 buttresses and at least one of the roofs has 10 dormer windows and roofs on one side and 11 roofs on the other (these fit onto windows already on the wall). Another example is one of the out houses which is about 1 inch by ½ inch and this has 12 pieces.
The fit of the parts is excellent, this adds to the ease of the build. But what complicates the build is that there is so much of it and the scale is so small that alignment is critical. I found that the best way was to make up a group of sub assemblies and test fit the alignment before I glued them together.
I also found that making templates of thin card was invaluable. For example in the towers I made up 3 or 4 small pieces to the inside shape and glued these in place. This helped a lot to ensure that there was no twisting in the towers walls. I also made up many right angled triangles, these were a great help in ensuring that walls were vertical and that they joined each other at the appropriate angle.
There are many tips that I could mention but may not be appropriate in this type of review. One hint, though. The relationship between the walls and roofs on the second building are critical. The building is "U" shaped and there are other buildings attached. If the first roof is not aligned properly it throws out the alignment on the following 5 roofs!.
That's about it. There are many other comments but these are mainly restricted to the building and anyone who undertakes this must be a good "builder" to start with. I will be happy to answer any questions or pass on tips for those brave enough to take on the project.
Just to close I thought I'd mention "Value for Money" This has been raised on the list a few times. I bought the kit from Pelta who sent it by airmail. The total cost was about $11 (about £7.50 in real money). As I mentioned earlier, I have spent over 70 hours so far. Where else can you get "entertainment" at such a low price.
Return to the top of the page
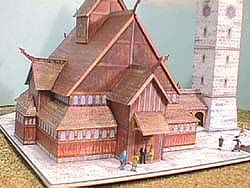
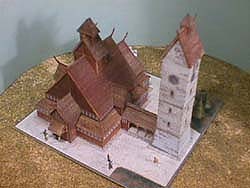
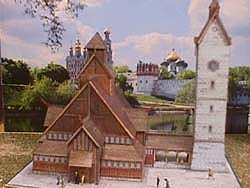
This is produced in the same format as the other GPM kits, but differs in the style of the look of the printing. Whereas the Malbork kit looks to be printed in colour, Wang looks as if it has been hand painted and printed from the master. This works well for the subject, which is more of a "rustic" building than a Teutonic castle.
The kit book is the similar GPM presentation with a brief history of the building and detailed pictures of the build process. Written instructions are minimal, which is comforting because they are in Polish. The pictures are printed in colour and on gloss paper. No pictures of the actual building are enclosed, although the introduction indicates that this 12 century wooden church is still in regular use.
The kit comes on 4 pages which includes the base and four trees. The base is about 12 by 12 inches. The kit comes in about 30 main pieces with about as many "embellishments" these include roof ends and detailed pieces on the end of each gable.
The main building and the tower are quite straightforward and my original feeling was that this would be a good introduction kit to GPM models. My only comment would be to reinforce the inner walls because this would make the fitting of the ground floor roof easier. At the back of the church there are two half domed roofs, they are the easiest domes I have made, even the dormer windows with their compound curves fit very well. (another reason for saying it is a good intro to GPM)
However, the roof embellishments need to be added, and here the tricky bit starts. The gable tops are made by folding one piece in half and gluing it to the top of the roof, this quite easy, but the gable ends are the problem, and there are 10 of these, the largest one being about half an inch long. They are all made of two pieces that have to be glued back to back, so the registration is difficult to achieve. The real pieces are finely carved timbers and in 1:150 scale this become intricate. I must admit that for the first time I used a large magnifying glass to cut out these pieces. Definitely not recommended for beginners! (detailed cutting not the magnifying glass). But, in this small scale it is possible that a less than detailed cutting would not notice too much.
This kit took me about two weeks to complete and because of the subject, the style of printing and the ease of construction it was a most pleasant pastime. The only fit problem was with one of the small roofs on the rear (semi circular) wall.
As mentioned above this kit comes with four fir trees. I decided that this kit would look better with the paper trees rather than the "imported" non paper versions.
Overall I would recommend this for someone who has some skill and is looking to extend their skills. Detailed cutting of the gable ends being an optional extra.
Return to the top of the page
General introduction:
The kit measures 125x125x645 mm and has 154 pieces, plus copies of a few of the more delicate pieces. The kit is in the usual format that is, just over A4 book form with a history of the building and two pages of instructions all in Spanish.
Building:
However, I do have criticisms of the kit. Two of my pet hates are evident , one, gloss printing and, two, pieces that are across the fold line and with this kit there are even staple holes. The finish also feels as if it's covered in a very fine powder and it marks very easily. I had a small amount of dried glue on my ruler and even the small unevenness marked the card.
Forgetting the problem of the detail mentioned above, the general construction is quite straightforward, although the instructions are only in Spanish I was able to use the exploded drawings to work out where all the bits went. Some of the parts are not numbered in the diagrams but that did not cause a problem. The numbering system is also a little confusing, sub assemblies have letters and numbers, but this get a confusing where two assemblies join. The parts fit together well, but there are a couple of impossibilities included in the build. Near the top there are two parapets. The parts supplied are supposed to be folded in half, the detail cut out and the piece is to be folded round the base. For the lower and bigger parapet, I cut the piece lengthways, cut off the mouldings and glued it in place. The outer piece I cut out leaving the mouldings and then glued this round the outside. The upper parapet I cut in half, lengthways and only used one half, I shaded the inside and, using a very fine pen, drew in the pattern. Apart from this the kit went together well.
My final act of vandalism was to spray the whole thing with matt varnish. The main tower is quite large and so I reinforced it with balsa wood and the varnish has helped with the rigidity.
Photo etching:
I felt that this completely spoilt an otherwise good model so I enlisted the services of a local art shop. I took the relevant kit pieces to the shop as my patterns and they created some excellent work in fine brass sheet. I asked them to include small "tails" on the pieces so that I could glue them in place. To mount the weather vane was simply a matter of pushing it through the roof and bending the end over. The roof has a base, which is glued to a floor, I was therefore able to trap the bent over end between the floor and roof.
For the flowers, I superglued the tails to the bells. I then glued the back of the bells over the tails.
Conclusion:
So, not a kit for the faint of heart but at almost 30 inches tall, it will certainly stand out at any exhibition.
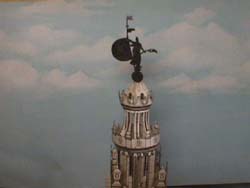
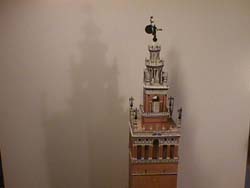
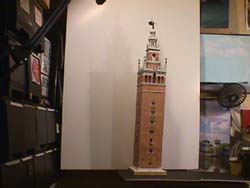
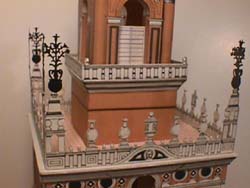
This kit is a model of the tower built next to Seville Cathedral. Like so many religious buildings in the southern part of Spain the origins of the tower are pre-Christian, the lower part of the tower was completed in 1198, but was modified with the addition of the bell tower section in 1557 by the Christians..
There is an old saying, which goes - you can not tell a book by its cover. I have found the exception to that! Close inspection of the colour picture on the cover reveals the major drawback to this kit. This is not a criticism of the kit but rather of the subject. This is a 1:150 scale model and the original building has some very intricate carving at the top. It is next to impossible to cut out this carving, even with a brand new #11 blade, a good magnifying glass and all the time in the world. Some pieces are too fine to support the rest if the moulding.
At the top of the main tower there are some very fine details (flowers?). As I mentioned at the start, the cover of the book does reflect the contents! Looking closely at the cover these flowers look like flat white balloons with the detail painted on. What has happened is that the maker has been unable to cut out the detail (another of the impossibilities) so has had to leave an edging of the white card. This also applies to the weather vane on the roof. On the real building this turns round in the wind (Gyrates) hence Giralda (get it!).
Once completed this makes an impressive addition to an ever growing collection. The basic construction was not a problem but I had to spend a great deal of time cutting out the most tortuous shapes. The first balcony has inner and outer bits so I had eight sides to cut out. The only real drawbacks to the model were the "flowers" but the photo etching solved that. So, as mentioned above the model is fine, it is the subject that makes life "interesting" and for me quite expensive! The etching cost twice the price of the kit, AND I got student rates for the work. Mainly because the etcher was off the Spain a few weeks later to tour the castles and churches of Andalucia and he recognised the Giralda.